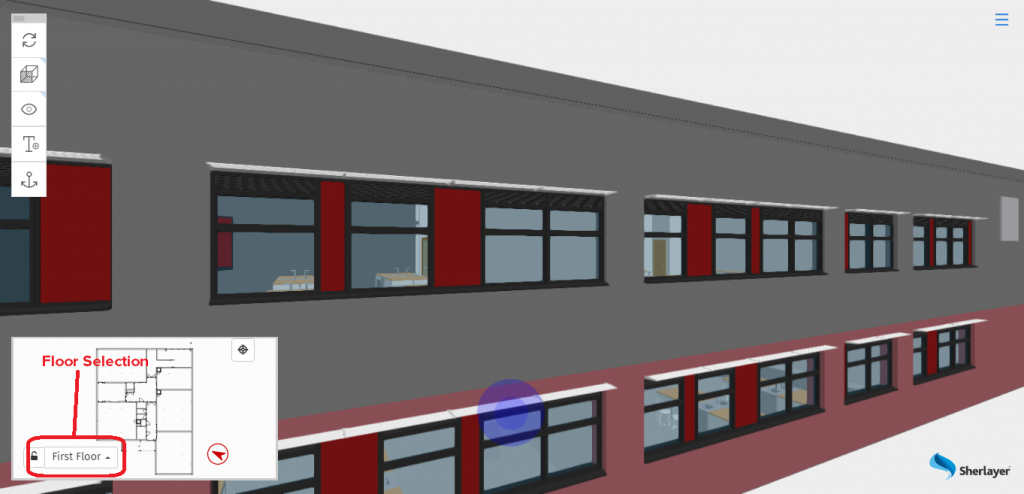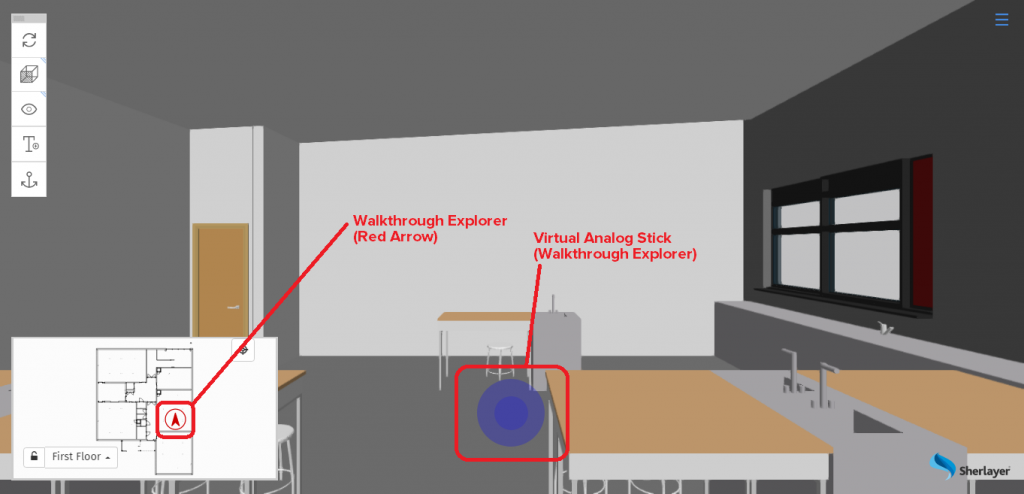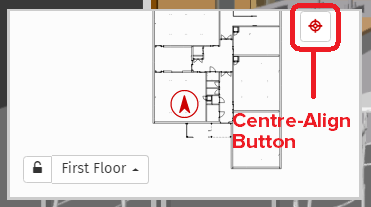How Can We Help?
Sherlayer’s 2D Floor plan is automatically created from the original architectural model used and can be viewed within the IFC Viewer alongside 3D models. Currently, there are a number of features, all of which are detailed below:
Floor Selection.
A specific floor can be selected from the drop-down menu available and this will automatically reorientate view to the selected floor.

Walkthrough Explorer
Clicking the red arrow (walkthrough explorer) within the 2D Floor Plan allows the user to enter first-person and navigate around the model. By using the virtual analog stick displayed (walkthrough controller), the user can move forward and backwards, left to right, within the model.

Currently, physical joysticks can also be used to navigate in first-person.
Centre-Align Button
By clicking the centre-align button users can reorientate the floor plan to center the users positions on the plan as seen below:


